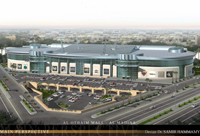| :: Al Madina Mall ( KSA ) |
|
| Client |
: |
Al Othaim Realestate Development and Investments |
| Location |
: |
KSA |
| Date (Start-End) |
: |
2006 - cont. |
| Area |
: |
110,000 m2 - Total Area |
| Budget |
: |
$ 40 Millions |
| Description |
: |
commercial mall consists of :- Basement (including parking lots ' services areas) - Ground floor (including hyper markets ' shops) - First floor (including shops, men ' women mosques ' workers area) - Second floor (including children play area, ice skating, - Third floor (6 cinemas halls) |
| Services |
: |
Design documents of structural ' architectural . Design drawings ' documents of plumbing, firefighting, electrical, air conditioning ' layout networks. |
|
 |
|
 |
|
|
